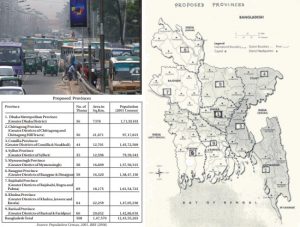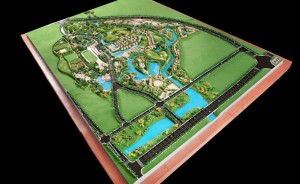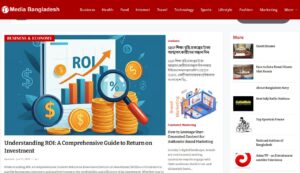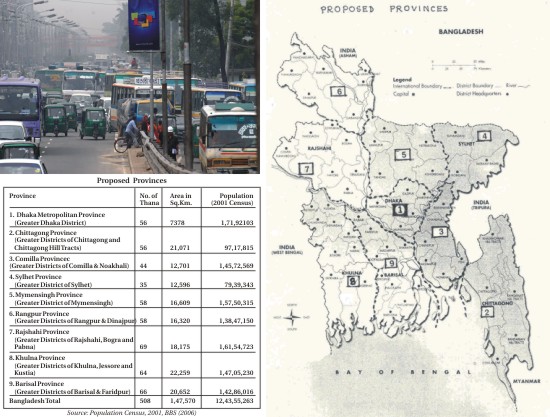The purpose of urban planning is to secure that the places where people live, work and play shall be arranged so as to promote the most pleasant and efficient balance between people and their environment. Firstly, the welfare of the people who live in any town is the primary consideration, their health, their convenience and the amenity or pleasantness of their surrounding. Secondly, the towns ought to be functional; they are built to serve specific economic, social or political purposes. They are planned to be functionally prosperous and efficient.
Land use, transportation and utility services are the three basic components of urban planning. Land uses (i.e. the location of activities) are the generator of traffic. Hence, land use planning and transportation planning cannot be separated from one another. Again the utility services need to follow the road network. If the utility services are provided without planned development of road network, then the services are likely to be expensive and wasteful. Hence, planning of land uses, transportation and utility services should be done in an integrated way.
The main objectives of urban planning are:
a) to make the city functionally efficient for all the residents, users and visitors,
b) to make the city environmentally healthy, convenient and safe,
c) to make the city economically prosperous and sustainable,
d) to make the mobility and access swift, efficient, convenient and easy for the traffic (pedestrian, passenger and goods),
e) to make the city ecologically balanced and aesthetically pleasant
Planning should secure a proper relationship of man, activity and place, that is, to secure a proper relation between social, economic and physical aspects of the environment.
Some basic principles of land use planning:
In order to achieve all these objectives, some general principles of urban land use planning are needed to be followed. The general principles which influence urban land use planning are discussed in the following: –
1. Functional efficiency: Cities may be efficient or inefficient. An efficient city is one in which people can work and perform their tasks easily, conveniently, and economically. That is, the performance of tasks requires less effort, less time and less cost. On the other hand, when the city is inefficient, performance of tasks require more effort, more time and more cost. The functional efficiency of a town primarily depends on
a) the provision of appropriate facilities according to requirement
b) the organization of land uses or activity areas according to their hierarchy,
c) the grouping of facilities according to their relationship and compatibility,
d) the linkage between the activity areas and the ease of movement
e) the overall compactness of development.
2. Compactness in development: Planning should seek to achieve compactness in development. Sprawling and scattered development should be avoided as far as possible. In case of sprawling and scattered development, investment on roads and utility services become uneconomic and wasteful, and the community facilities (such as schools, shopping centres, health centres, community centres etc.) may not be provided within easy accessibility, whereas in compactly built-up areas it becomes possible to provide all the facilities economically within easy and convenient accessibility.
3. Organization of land uses:
Siting, location and organization of land uses, activities and functions should be made compatible, convenient, mutually helpful and sustainable. There are certain natural tendencies in the spatial organization of land uses and activities which should be taken care of in planning.
Certain similar activities tend to segregate in some area and assume certain homogeneous qualities within the town, such as, residential areas, industrial areas, commercial areas etc.
There are certain land uses which tend to be scattered and uniformly distributed within the city, such as, schools, play ground, parks, mosques, markets, shops, community centres etc.
Certain activities tend to be located in the central part of the city, such as, offices, commercial areas, civic and cultural centres etc.
Some land uses tend to be located in the fringe areas such as high class residential areas, cemeteries, water works, garbage disposal sites etc.
Certain activities tend to be located on particular sites because of their highly specialized needs, e.g. shopping activities are located at the areas which are easily accessible by large number of population from different directions; manufacturing industries are located at the areas with cheap land values but having good transportation facilities; port areas are located on the water-front.
Certain dissimilar land uses are compatible or mutually helpful with each other, as for example schools, play ground, parks, corner shops etc. are compatible with residential areas.
On the other hand, certain contrasting activities are detrimental to each other, as for example, the antagonism between residential areas and factory development; and retail business areas are antagonistic to the means of loading and unloading in the wholesale business areas.
High-class residential areas tend to locate on flood-free high lands on the periphery of the city away from central congestion but require good accessibility with the central activity areas. Low-class areas tend to occupy the undesirable sites along railways, beside industrial and commercial area, and on flood-prone area.
Among the various land uses of a town some are favourable to each other and some are detrimental to each other. Some land uses demand central locations and some may be located in the peripheral area. Planning of land uses seeks to locate each of those at its appropriate location
4. Mixing vs. segregation of land uses: Mixed land use development increase proximity by bringing things closer, makes the travel distance shorter and tend to reduce dependency on vehicular traffic. But unplanned mix without zoning plan greatly reduces the functional efficiency of offices, commercial areas and service industries. On the other hand, segregated land use increase the length of travel distance and tend to create traffic congestion on the roads, but segregated land use greatly increase the functional efficiency of office, commercial activity and service industry. Hence, a compromise between mixed land use and segregated land use may be sought.
5. The town centre or Central Business District (CBD): Ease of pedestrian movement is one of the prime requirements of a CBD area. Hence, as a modern concept of planning, the administrative areas, the shopping centres and civic centres are designed as pedestrian precincts from where private cars and vehicular traffic are excluded.
6. Residential areas: Privacy and tranquillity are the important requirements of residential areas. At the same time the residential areas are required to be self contained in respect of daily necessities, such as, schools, markets, playfield, community facilities, etc. In order to achieve all these requirements, the modern residential areas are better planned in the concept of neighbourhood unit. Within the neighbourhood unit, environmental areas may be created to make the area free from traffic nuisances.
7. Transportation linkages and mobility:
The functional efficiency of a city greatly depends on the pattern of linkage and the ease of movement. For easy and efficient movement, the circulation system of a city should meet certain basic requirement. Firstly, the vehicle users should be able to move from one part of the city to the other easily, safely and efficiently. Secondly, the roads should be arranged so that they provide adequate access to every building for vehicles and pedestrians. To meet all these requirements the cities must have a hierarchy in the system of road network. The roads which need high mobility cannot be used to give access to individual building or property. On the other hand, the roads which are designed for giving access cannot be used for high mobility or high speed. Therefore,
a) Mobility relates to ease of movement and high speed.
b) Accessibility relates to ease of entrance and exit to and from abutting buildings and properties.
Big cities must have a network of arterial roads to canalize longer movements from one part of the city to another or beyond outside the city easily, swiftly and efficiently. The most basic and fundamental principle of planning arterial road is that they cannot be used for giving direct access to individual building, property or any minor road. If this fundamental principle is not followed, the functions of arterial roads will be destroyed. Parking of vehicle is strictly restricted by the side of arterial road. Schools, shopping centres, offices, commercial centres etc. generate huge standing traffic at peak periods. The land uses which generate standing traffic on the road cannot be allowed by the side of arterial road unless those uses have separate access road or premises for the standing traffic which they generate.
When mobility levels in urban transportation system are low, dwelling areas remain in close proximity to the workplace with consequent densification and high compaction in development. On the other hand, when transportation system become easy and efficient, the dwelling areas tend to spread out in distant places away from the centre.
When the transport services remain difficult and inefficient, then the work places have the tendency to scatter and move towards less central locations. This reduces the functional efficiency of the workplaces because office-to-office relationship becomes difficult.
In absence of cheap, comfortable and efficient transportation system in urban areas, the workforce becomes compelled to depend on walking for work trips.
With a very difficult and inefficient transportation system and a very high dependency on pedestrian trips to job, the scope for large part of the workforce to choose between alternative job opportunities become exceedingly limited, Which ultimately reduces the opportunity of employment of right person in right place.
Transportation planning should not dictate land use development, rather land use planning should dictate transportation network. Transportation dictated land uses may cause various types of urban problems, e.g.
a) Ribbon development along urban corridors
b) Commercial development astride along arterial roads,
c) Commercial development on all sides of major road intersection,
d) Settlement growth by the side of national highways,
e) Sprawling development on peripheral areas, etc.
8. Strategic Transport Plan (STP) for Dhaka: * Two conditions must be fulfilled in order to solve the transportation problem of Dhaka City. They are:
a) The growth of population in Dhaka City must be controlled
b) Proper institution for integrated planning, development and management of land use and transportation must be formed
* STP has failed to formulate effective strategies to fulfil both these conditions
* Urban transportation planning is intricately and integrally related with urban land use planning. One cannot be separated from the other. Town planning without its transportation planning is never town planning at all. Under the present situation, RAJUK is an organization for town planning without the responsibility of transportation planning, and at the same time, the DTCB (Dhaka Transport Co-ordination Board) is an organization for transportation planning without the responsibility of town planning. The result is likely to be disastrous.
* Urban road networks not only serve the purpose of transportation but also serve many other purposes, e.g. they augment the drainage system, they act as embankment for flood protection polders (suggested in DMDP), they facilitate urban utility services. Hence, the priority and phasing plan for urban transportation network should depend on comprehensive and integrated urban planning. But, DTCB seems to be ignorant about this vital requirement.
* Comfortable maximum walking distance for pedestrians in urban area is one kilometre. Most of the walking trips to job in Dhaka City are not willing choice, rather those are compulsion due to economic condition of the pedestrians and also due to non-availability of cheap and convenient transportation. The conditions under which the pedestrians undertake walking trips are simply inhuman and torturous.
* Based on studies and research, the world-wide experience is that private autos are the greatest nuisance in creating traffic problems in urban areas. The increase in the facilities for private cars induces the increase in the number of private autos. Hence, the traffic congestion caused by private autos cannot be solved by increasing road space and parking space. Enforcement of control and regulation on private autos is must to solve urban transportation problem.
* Planning must be based on logic. The logic is derived from facts. The facts are ascertained from surveys, investigations, studies and research. Planning which do not have logic behind it cannot be termed as planning; that is merely an ad-hoc decision. The problems which require very careful investigation and diagnosis through surveys, studies, analysis and research, are never the job of a co-ordination body (DTCB).
* Facts must be recognized and accepted. Without acceptance of the facts, the logic of the plan is lost. Without the logic, the plan is nothing but stupidity.
Stupidity must not prevail in town and transportation planning.
by Professor A. S. M. Mahbubun Nabi
The author is Professor Dept. of Urban and Regional Planning, BUET, Dhaka.





